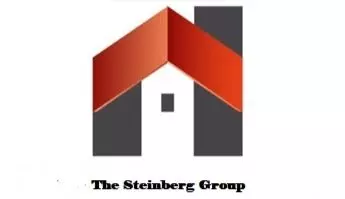Bought with Jamie Mai Zhang • Keller Williams Realty - Cherry Hill
$135,000
$130,000
3.8%For more information regarding the value of a property, please contact us for a free consultation.
3 Beds
1 Bath
1,116 SqFt
SOLD DATE : 03/12/2021
Key Details
Sold Price $135,000
Property Type Townhouse
Sub Type Interior Row/Townhouse
Listing Status Sold
Purchase Type For Sale
Square Footage 1,116 sqft
Price per Sqft $120
Subdivision Oxford Circle
MLS Listing ID PAPH988596
Sold Date 03/12/21
Style Other
Bedrooms 3
Full Baths 1
HOA Y/N N
Abv Grd Liv Area 1,116
Year Built 1946
Available Date 2021-02-19
Annual Tax Amount $1,519
Tax Year 2020
Lot Size 1,080 Sqft
Acres 0.02
Lot Dimensions 18.00 x 60.00
Property Sub-Type Interior Row/Townhouse
Source BRIGHT
Property Description
**MUST SEE!** Conveniently located rowhome in Oxford Circle! This home features hardwood flooring in the living room, tiled flooring in the kitchen/dining area, and carpeted bedrooms. The first floor has an open-plan space. All bedrooms have closet space. There's a full basement/garage with plenty of storage solutions. Off-Street Parking in the rear of the property. Perfect for investors, first-time homeowners, and homeowners who are looking to update a home to make it theirs! Home does require some updates but has been priced accordingly, and it's being sold in AS-IS condition. Schedule your appointment to see this home before it's too late!
Location
State PA
County Philadelphia
Area 19111 (19111)
Zoning RSA5
Rooms
Basement Full, Poured Concrete, Fully Finished, Garage Access
Interior
Interior Features Carpet, Ceiling Fan(s), Dining Area, Floor Plan - Open, Wood Floors
Hot Water Natural Gas
Heating Radiator
Cooling Window Unit(s), Ceiling Fan(s)
Equipment Dishwasher, Oven/Range - Electric, Refrigerator, Washer
Fireplace N
Appliance Dishwasher, Oven/Range - Electric, Refrigerator, Washer
Heat Source Natural Gas
Laundry Basement
Exterior
Exterior Feature Brick
Parking Features Basement Garage, Additional Storage Area, Built In
Garage Spaces 1.0
Water Access N
Accessibility None
Porch Brick
Attached Garage 1
Total Parking Spaces 1
Garage Y
Building
Story 2
Sewer Public Sewer
Water Public
Architectural Style Other
Level or Stories 2
Additional Building Above Grade, Below Grade
New Construction N
Schools
School District The School District Of Philadelphia
Others
Pets Allowed Y
Senior Community No
Tax ID 531088600
Ownership Fee Simple
SqFt Source Assessor
Acceptable Financing Cash, Conventional, Negotiable
Listing Terms Cash, Conventional, Negotiable
Financing Cash,Conventional,Negotiable
Special Listing Condition Standard
Pets Allowed No Pet Restrictions
Read Less Info
Want to know what your home might be worth? Contact us for a FREE valuation!

Our team is ready to help you sell your home for the highest possible price ASAP

GET MORE INFORMATION








