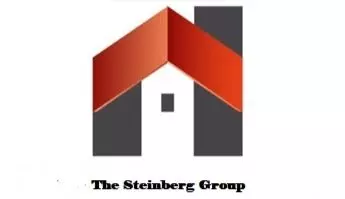Bought with Andrew F Cheng • Keller Williams Realty - Cherry Hill
$155,000
$168,500
8.0%For more information regarding the value of a property, please contact us for a free consultation.
3 Beds
1 Bath
1,110 SqFt
SOLD DATE : 02/15/2021
Key Details
Sold Price $155,000
Property Type Townhouse
Sub Type Interior Row/Townhouse
Listing Status Sold
Purchase Type For Sale
Square Footage 1,110 sqft
Price per Sqft $139
Subdivision Mayfair
MLS Listing ID PAPH939220
Sold Date 02/15/21
Style Straight Thru
Bedrooms 3
Full Baths 1
HOA Y/N N
Abv Grd Liv Area 1,110
Year Built 1950
Annual Tax Amount $1,503
Tax Year 2020
Lot Size 984 Sqft
Acres 0.02
Lot Dimensions 14.91 x 66.00
Property Sub-Type Interior Row/Townhouse
Source BRIGHT
Property Description
Back on the market due to buyer's financing falling through. You don't want to miss out on seeing this home! Welcome to this charming three bedroom, one bath home in quiet Mayfair neighborhood. This home is conveniently located to major shopping areas, local parks, public transportation and highways for either traveling up to the Poconos or down to the shore. Outside features a front patio with an awning, a one car attached garage with backdoor entry access and plenty of street parking PLUS a new roof installed in 2019. Once inside, you'll feel right at home. As you walk into the house, you'll be entering into the freshly painted first floor which features the family room with a view into the dining room and kitchen with plenty of storage, and kitchen pantry. Upstairs, you'll find three bedrooms with great closet space, full bath with skylight and hall closet. Back downstairs into the unfinished basement is where you'll find your laundry hook-up and plenty of room for storage. The basement has indoor access to the garage and door that leads outside to the shared driveway with additional parking. Underneath the carpets are hardwood floors on both the first and second levels of the house. Home warranty included with the sale of the home. Make your appointment today!
Location
State PA
County Philadelphia
Area 19136 (19136)
Zoning RSA5
Rooms
Other Rooms Dining Room, Bedroom 2, Bedroom 3, Kitchen, Family Room, Basement, Bedroom 1, Bathroom 1
Basement Unfinished
Interior
Interior Features Carpet, Dining Area, Kitchen - Table Space, Pantry, Formal/Separate Dining Room
Hot Water Natural Gas
Heating Radiant
Cooling Wall Unit
Flooring Fully Carpeted, Hardwood, Vinyl
Equipment Built-In Microwave, Oven/Range - Gas
Furnishings No
Fireplace N
Appliance Built-In Microwave, Oven/Range - Gas
Heat Source Natural Gas
Laundry Basement
Exterior
Exterior Feature Patio(s)
Parking Features Basement Garage
Garage Spaces 1.0
Water Access N
Accessibility 2+ Access Exits
Porch Patio(s)
Attached Garage 1
Total Parking Spaces 1
Garage Y
Building
Story 2
Sewer Public Sewer, Public Septic
Water Public
Architectural Style Straight Thru
Level or Stories 2
Additional Building Above Grade, Below Grade
New Construction N
Schools
School District The School District Of Philadelphia
Others
Senior Community No
Tax ID 412096900
Ownership Fee Simple
SqFt Source Assessor
Acceptable Financing Cash, Conventional, FHA, VA
Listing Terms Cash, Conventional, FHA, VA
Financing Cash,Conventional,FHA,VA
Special Listing Condition Standard
Read Less Info
Want to know what your home might be worth? Contact us for a FREE valuation!

Our team is ready to help you sell your home for the highest possible price ASAP

GET MORE INFORMATION








