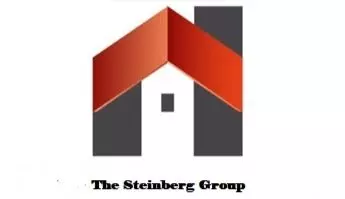
3 Beds
3 Baths
1,960 SqFt
3 Beds
3 Baths
1,960 SqFt
Key Details
Property Type Townhouse
Sub Type Interior Row/Townhouse
Listing Status Active
Purchase Type For Rent
Square Footage 1,960 sqft
Subdivision Pinnacle Place
MLS Listing ID NJGL2064586
Style Traditional
Bedrooms 3
Full Baths 2
Half Baths 1
HOA Y/N Y
Abv Grd Liv Area 1,960
Year Built 2019
Lot Size 1,799 Sqft
Acres 0.04
Lot Dimensions 20.00 x 90.00
Property Sub-Type Interior Row/Townhouse
Source BRIGHT
Property Description
Location
State NJ
County Gloucester
Area Washington Twp (20818)
Zoning RES
Rooms
Other Rooms Living Room, Primary Bedroom, Bedroom 2, Bedroom 3, Kitchen, Recreation Room
Interior
Interior Features Carpet, Combination Kitchen/Dining, Floor Plan - Open, Kitchen - Eat-In, Kitchen - Country, Kitchen - Gourmet, Kitchen - Island, Bathroom - Stall Shower, Bathroom - Tub Shower, Upgraded Countertops, Walk-in Closet(s)
Hot Water Natural Gas, Tankless
Heating Forced Air
Cooling Central A/C
Flooring Carpet, Engineered Wood, Laminate Plank
Inclusions Existing refrigerator, washer, dryer, dishwasher, disposal, range/oven, microwave, window treatments.
Equipment Built-In Microwave, Built-In Range, Dishwasher, Disposal, Dryer - Gas, ENERGY STAR Dishwasher, ENERGY STAR Refrigerator, Oven - Self Cleaning, Stainless Steel Appliances, Six Burner Stove, Refrigerator, Washer
Furnishings No
Fireplace N
Window Features Double Pane
Appliance Built-In Microwave, Built-In Range, Dishwasher, Disposal, Dryer - Gas, ENERGY STAR Dishwasher, ENERGY STAR Refrigerator, Oven - Self Cleaning, Stainless Steel Appliances, Six Burner Stove, Refrigerator, Washer
Heat Source Natural Gas
Laundry Dryer In Unit, Has Laundry
Exterior
Parking Features Garage - Front Entry, Garage Door Opener, Inside Access
Garage Spaces 3.0
Utilities Available Cable TV, Electric Available, Natural Gas Available, Sewer Available, Under Ground, Water Available
Water Access N
Accessibility 2+ Access Exits
Attached Garage 1
Total Parking Spaces 3
Garage Y
Building
Story 3
Foundation Slab
Above Ground Finished SqFt 1960
Sewer Public Sewer
Water Public
Architectural Style Traditional
Level or Stories 3
Additional Building Above Grade, Below Grade
Structure Type Dry Wall
New Construction N
Schools
Elementary Schools Hurffville
Middle Schools Chestnut Ridge
High Schools Washington Twp. H.S.
School District Washington Township Public Schools
Others
Pets Allowed Y
HOA Fee Include All Ground Fee
Senior Community No
Tax ID 18-00048 02-00017
Ownership Other
SqFt Source 1960
Miscellaneous Common Area Maintenance,Grounds Maintenance,HOA/Condo Fee,HVAC Maint,Lawn Service,Parking,Taxes,Trash Removal
Security Features Intercom,Motion Detectors,Monitored,Security System,Smoke Detector
Pets Allowed Case by Case Basis
Virtual Tour https://media.showingtimeplus.com/videos/ced00e50-10e0-43bb-96dc-3f77544961b0


"My job is to find and attract mastery-based agents to the office, protect the culture, and make sure everyone is happy! "







