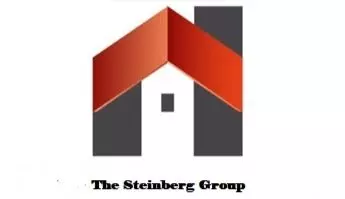4 Beds
3 Baths
14,374 SqFt
4 Beds
3 Baths
14,374 SqFt
Open House
Sat Sep 06, 11:00am - 1:00pm
Sun Sep 07, 12:00pm - 2:00pm
Key Details
Property Type Single Family Home
Sub Type Detached
Listing Status Active
Purchase Type For Sale
Square Footage 14,374 sqft
Price per Sqft $52
Subdivision Barclay
MLS Listing ID NJCD2101220
Style Other
Bedrooms 4
Full Baths 2
Half Baths 1
HOA Y/N N
Abv Grd Liv Area 2,652
Year Built 1960
Annual Tax Amount $11,236
Tax Year 2024
Lot Size 0.330 Acres
Acres 0.33
Property Sub-Type Detached
Source BRIGHT
Property Description
The dining room opens to the living room offering stunning built-in cabinetry with dry bar area and wine fridge - the perfect space for entertaining. Off of the dining room you will see the stunning kitchen with peninsula seating area, beautiful white cabinetry, custom herringbone full wall tile back splash, quartz counters, custom range hood & new stainless appliances. The inside access to the extra large 2 car garage is also on this level. The lower level family room is bright and spacious with a powder room and laundry/mudroom. The upper levels of this home offer a very nice layout - a large primary bedroom, amazing en suite with a custom tile shower, double vanity and perfect modern accents, plus a great walk-in closet with built-in organizers. Walk up a few steps to the additional 3 bedrooms all with plus carpeting, modern ceiling fans & nice closet space. The hall bathroom completes this level with beautiful custom tile and perfect modern finishes. Be sure not to miss the BONUS ROOM - also on this level. This sunny room is tucked away and perfect for a home office, home gym or playroom adding over 220 sqft to the overall living space. All the systems & appliance including the roof are NEW - all you have to do is move in!
Conveniently located in close proximity to all major highways, PATCO & Award winning Cherry Hill Schools.
Location
State NJ
County Camden
Area Cherry Hill Twp (20409)
Zoning RESIDENTIAL
Rooms
Other Rooms Living Room, Dining Room, Kitchen, Laundry, Office
Interior
Interior Features Bathroom - Tub Shower, Bathroom - Walk-In Shower, Built-Ins, Carpet, Ceiling Fan(s), Floor Plan - Open, Kitchen - Eat-In, Primary Bath(s), Recessed Lighting, Upgraded Countertops, Walk-in Closet(s), Wet/Dry Bar, Wine Storage, Wood Floors
Hot Water Natural Gas
Heating Forced Air
Cooling Central A/C
Fireplaces Number 1
Fireplaces Type Electric
Equipment Dishwasher, Disposal, Energy Efficient Appliances, Oven/Range - Gas, ENERGY STAR Refrigerator
Furnishings No
Fireplace Y
Window Features Energy Efficient
Appliance Dishwasher, Disposal, Energy Efficient Appliances, Oven/Range - Gas, ENERGY STAR Refrigerator
Heat Source Natural Gas
Exterior
Exterior Feature Patio(s), Enclosed
Parking Features Garage - Side Entry, Additional Storage Area, Garage Door Opener, Inside Access
Garage Spaces 6.0
Water Access N
Accessibility None
Porch Patio(s), Enclosed
Attached Garage 2
Total Parking Spaces 6
Garage Y
Building
Story 4
Foundation Crawl Space
Sewer Public Sewer
Water Public
Architectural Style Other
Level or Stories 4
Additional Building Above Grade, Below Grade
New Construction N
Schools
High Schools Cherry Hill High - East
School District Cherry Hill Township Public Schools
Others
Senior Community No
Tax ID 09-00404 09-00001
Ownership Fee Simple
SqFt Source Estimated
Horse Property N
Special Listing Condition Standard
Virtual Tour https://www.dropbox.com/scl/fi/4xc6mmjhcuns8lq6i7mgd/1280-Sherry-MLS-Compliant.mp4?rlkey=ylyg9zq6jc2uz5yr8rvmggy8t&st=ij74x344&dl=0

"My job is to find and attract mastery-based agents to the office, protect the culture, and make sure everyone is happy! "







