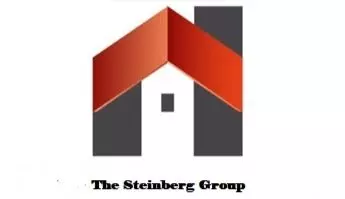
4 Beds
4 Baths
3,616 SqFt
4 Beds
4 Baths
3,616 SqFt
Key Details
Property Type Single Family Home
Sub Type Detached
Listing Status Active
Purchase Type For Sale
Square Footage 3,616 sqft
Price per Sqft $255
Subdivision None Available
MLS Listing ID NJBL2095282
Style Colonial,Traditional
Bedrooms 4
Full Baths 2
Half Baths 2
HOA Y/N N
Abv Grd Liv Area 3,616
Year Built 1986
Available Date 2025-09-05
Annual Tax Amount $19,004
Tax Year 2024
Lot Size 1.884 Acres
Acres 1.88
Lot Dimensions 0.00 x 0.00
Property Sub-Type Detached
Source BRIGHT
Property Description
Upon entering, you are greeted by a grand two-story foyer complemented by 10-foot ceilings, which enhance the home's open and airy ambiance. The main level boasts meticulously maintained hardwood floors, leading you to a gourmet kitchen complete with bright cabinetry, marble countertops and stainless steel appliances—ideal for culinary enthusiasts.
The family room, adorned with a striking floor-to-ceiling stone fireplace, provides a cozy retreat for gathering. The home's three fireplaces enhance its charm, providing warmth and atmosphere throughout.
Step outside to discover a 900-square-foot deck that overlooks a luxurious Gunite in-ground pool with spa, presenting a private oasis for relaxation and entertainment. Additional amenities include a home office, sitting room, a full basement, and private location.
This home seamlessly combines elegance with practicality, offering ample room for both indoor and outdoor activities. Whether you are hosting gatherings or seeking a peaceful escape, this property fulfills every desire for gracious living.
Recent upgrades include: 2024 new washer and dryer, 2023 new pool heater, 2025 new refrigerator, 2025 automatic irrigation system, 2022 new sliding glass doors, 2023 new closet system in primary bedroom walk in closet, 2022 new neutralizer, 2022 new primary bathroom, 2025 new pool tiling, 2024 two new furnaces and new AC. Also included is a portable generator and new 2025 EV charging station.
Location
State NJ
County Burlington
Area Medford Twp (20320)
Zoning RGD1
Rooms
Other Rooms Living Room, Dining Room, Primary Bedroom, Sitting Room, Bedroom 2, Bedroom 3, Bedroom 4, Kitchen, Family Room, Basement, Foyer, Breakfast Room, Laundry, Mud Room, Office, Primary Bathroom, Full Bath, Half Bath, Screened Porch
Basement Full
Interior
Interior Features Primary Bath(s), Kitchen - Island, Butlers Pantry, Ceiling Fan(s), Water Treat System, Wet/Dry Bar, Bathroom - Stall Shower, Dining Area, Attic, Bathroom - Tub Shower, Breakfast Area, Built-Ins, Crown Moldings, Family Room Off Kitchen, Kitchen - Gourmet, Pantry, Upgraded Countertops, Walk-in Closet(s), Window Treatments, Wood Floors
Hot Water Natural Gas
Heating Forced Air, Zoned, Energy Star Heating System
Cooling Central A/C
Flooring Wood, Tile/Brick
Fireplaces Number 3
Inclusions generator, all existing appliances, all existing attached lighting fixtures, all existing window treatments
Equipment Cooktop, Oven - Wall, Oven - Self Cleaning, Dishwasher, Energy Efficient Appliances, Built-In Microwave, Built-In Range, Dryer, Range Hood, Refrigerator, Stainless Steel Appliances, Washer, Water Heater
Fireplace Y
Window Features Energy Efficient
Appliance Cooktop, Oven - Wall, Oven - Self Cleaning, Dishwasher, Energy Efficient Appliances, Built-In Microwave, Built-In Range, Dryer, Range Hood, Refrigerator, Stainless Steel Appliances, Washer, Water Heater
Heat Source Natural Gas
Laundry Main Floor
Exterior
Exterior Feature Deck(s), Patio(s), Porch(es)
Parking Features Inside Access, Garage Door Opener, Oversized
Garage Spaces 12.0
Pool In Ground, Gunite, Pool/Spa Combo
Water Access N
Roof Type Pitched,Shingle
Accessibility None
Porch Deck(s), Patio(s), Porch(es)
Attached Garage 2
Total Parking Spaces 12
Garage Y
Building
Lot Description Level, Open, Trees/Wooded, Front Yard, Rear Yard, SideYard(s)
Story 2
Foundation Block
Above Ground Finished SqFt 3616
Sewer On Site Septic
Water Well
Architectural Style Colonial, Traditional
Level or Stories 2
Additional Building Above Grade, Below Grade
Structure Type 9'+ Ceilings
New Construction N
Schools
Elementary Schools Chairville E.S.
Middle Schools Medford Township Memorial
High Schools Shawnee H.S.
School District Medford Township Public Schools
Others
Senior Community No
Tax ID 20-04707-00015
Ownership Fee Simple
SqFt Source 3616
Special Listing Condition Standard


"My job is to find and attract mastery-based agents to the office, protect the culture, and make sure everyone is happy! "







