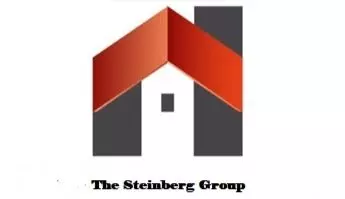3 Beds
1 Bath
1,092 SqFt
3 Beds
1 Bath
1,092 SqFt
Key Details
Property Type Single Family Home
Sub Type Detached
Listing Status Active
Purchase Type For Sale
Square Footage 1,092 sqft
Price per Sqft $264
MLS Listing ID NJGL2060474
Style Ranch/Rambler
Bedrooms 3
Full Baths 1
HOA Y/N N
Abv Grd Liv Area 1,092
Year Built 1960
Annual Tax Amount $4,320
Tax Year 2025
Lot Size 9,975 Sqft
Acres 0.23
Lot Dimensions 75.00 x 133.00
Property Sub-Type Detached
Source BRIGHT
Property Description
Welcome to this beautifully maintained 3-bedroom, 1-bath brick ranch nestled on a peaceful street just steps from the Gibbstown Swim Club. With its classic curb appeal, perennial landscaping that returns year after year, and one-level living, this home is perfect for anyone seeking comfort and convenience. Step into a sun-filled living room that welcomes you with warmth and freshly painted walls. The eat-in kitchen, located at the back of the home, offers a cozy space for meals and easy access to the backyard. Each of the three bedrooms features hardwood flooring beneath the carpet, ready to be revealed and restored to its original beauty. The full bathroom is generously sized with a jacuzzi tub and a double vanity.
Additional highlights include: Attached garage with interior access and extra storage. Brick patio—ideal for entertaining or relaxing. Fully fenced backyard with a large shed featuring a loft for added storage. Close to shopping, I-295, the Commodore Barry and Delaware Memorial Bridges. Only 20 minutes to Philadelphia International Airport. This home blends classic charm with modern convenience—all in a prime location. Don't miss your opportunity to own this Gibbstown gem! Schedule your showing today!
Location
State NJ
County Gloucester
Area Greenwich Twp (20807)
Zoning RES
Rooms
Main Level Bedrooms 3
Interior
Hot Water Oil
Heating Baseboard - Hot Water
Cooling Central A/C
Flooring Hardwood, Carpet
Inclusions All existing appliances in as-is condition.
Fireplace N
Heat Source Oil
Laundry Main Floor
Exterior
Parking Features Additional Storage Area
Garage Spaces 3.0
Fence Aluminum, Fully, Vinyl
Water Access N
Roof Type Asphalt
Accessibility None
Attached Garage 1
Total Parking Spaces 3
Garage Y
Building
Story 1
Foundation Crawl Space
Sewer Public Sewer
Water Public
Architectural Style Ranch/Rambler
Level or Stories 1
Additional Building Above Grade, Below Grade
New Construction N
Schools
Elementary Schools Broad Street
Middle Schools Nehaunsey
High Schools Paulsboro H.S.
School District Greenwich Township Public Schools
Others
Senior Community No
Tax ID 07-00240-00006
Ownership Fee Simple
SqFt Source Assessor
Acceptable Financing VA, USDA, FHA, Conventional, Cash
Listing Terms VA, USDA, FHA, Conventional, Cash
Financing VA,USDA,FHA,Conventional,Cash
Special Listing Condition Standard

"My job is to find and attract mastery-based agents to the office, protect the culture, and make sure everyone is happy! "







